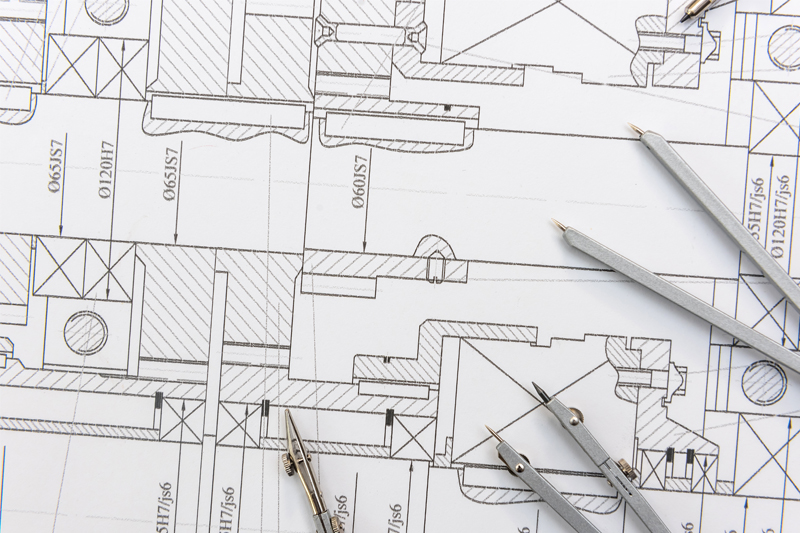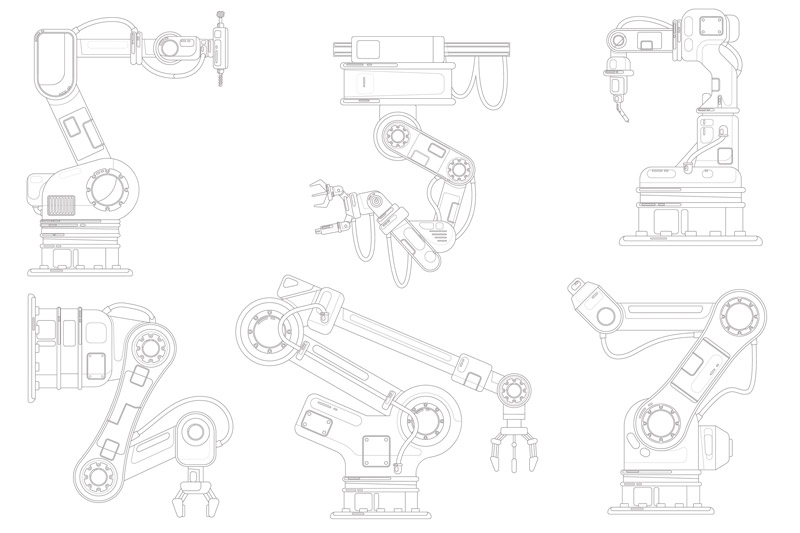What are patent drawings?
Patent drawings are the most important embodiment of the patent application. For instance, when a patent application is drafted, it should necessarily include the illustrations of the drawings that eventually helps to define the invention in a more efficient manner.
Why should the applications be accompanied by drawings?
Patent application is incomplete by textual descriptions. This basic rule is applicable in all the important patent system such as Europe and the PCT. Specifically, if we do talk about from the engineering applications and design applications applications do need to include patent drawings so as to increase the scope of the claim. Moreover, the drawings or photographs should contain a sufficient number of views so that the patent can be completely illustrated along with the claim of the patent is also being covered absolutely.

What is the requirement of patent drawing services?
The requirements of patent drawings vary from jurisdiction to jurisdiction.
Why do patent drawings are demanded by patent examiner?
Patent examiners help to create a doubt which cannot be cleared only by the specifications or during a legal proceeding or litigation or as required by law of different jurisdiction.
What are the different types of patent drawings?
There are different types of patent drawings such as utility, electronic, medical, mechanical, drawing exploded, drawings graphs and drawings flow charts.
What are the patent drawings specification in India?
For instance, if the invention requires explanation through the drawings ,the drawings shall be prepared in accordance with the rule 15 . In the case of a complete specification, it shall be referred to them in the complete specification.
What does rule 15 of the patent application state?
Rule 15 of the Indian patent act and rules 1970, provides the following requirements for a drawing submittal along with the specification in order to illustrate the invention.
- Drawings that are being furnished under section 10 by the applicants shall accompany to the specifications.
- Any drawings or sketch that requires a special illustration of the specifications shall appear in the specification.
- Drawings shall be furnished very clearly and neatly on a durable paper sheet.
- You should draw the drawings on a standard A4 size sheet with a clear margin of at least 4 cm on the top and left hand and 3 cm at the bottom Nd right hand of every sheet.
- Drawings shall be sufficiently large to show the inventions very clearly and the dimensions need not be marked on the drawings.
- Drawings need to be sequentially or subsequently numbered and shall bear the name of the applicant on the left-hand top corner and in the right-hand top corner the number of the drawing sheets and the consecutive number of each sheet and in the right-hand bottom corner the signature of the applicant and his agent.
- You should keep in mind the descriptive matters, that shall appear only on the drawings and not in the flow diagrams.
Do these specifications need to be mentioned in the other field of drawings also?
Mechanical system drawing is a type of technical drawings that shows the required information if we talk the same in compliance with the heating, ventilating, air conditioning and transportation around the building. It is one of the most powerful tools that does help in analysing the complex system. These drawings are also the set of detailed drawings that are also used for construction works. After the mechanical drawings get complete, they do become part of the construction design which can thereby use for a building permit.
What are the other types of drawings?
Arrangement drawings: – These drawings include information about the self-contained units that make up the system such as table of parts, fabrication, detailed drawings, overall dimensions and the information that is required to install the system.
Assembly drawings: – These typically include three orthographic views of the system such as overall dimension, weight and mass, identifying all the components quantities of materials that does include the list of reference drawings and the notes.
Detailed drawings: – If we do talk about the detailed drawings, the components that are helpful in building up the mechanical system are described in some of the details just to show that some of the designer’s specification are met such as relevant codes, standards, geometry, weight, mass, material heat treatment requirments, surface textures, size tolerances and geometric tolerances.
Fabrication drawings: – Fabrication drawings are composed of many different parts that does make up the fabrication. In this list we do identify the different parts such as (balloons and leader lines) and also the complex details are included such as the welding details, material standards, codes, tolerances and details about heat/stress treatments.






